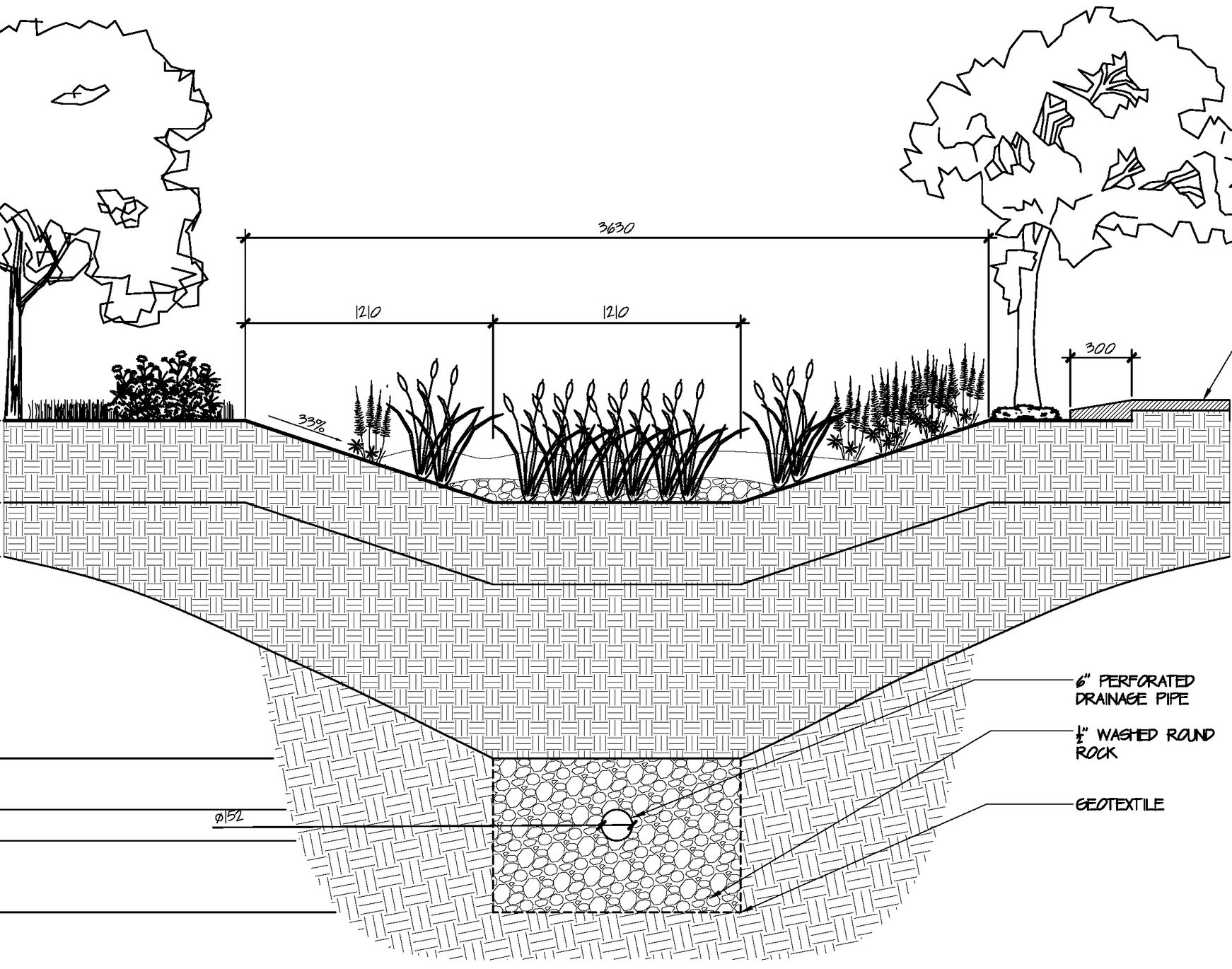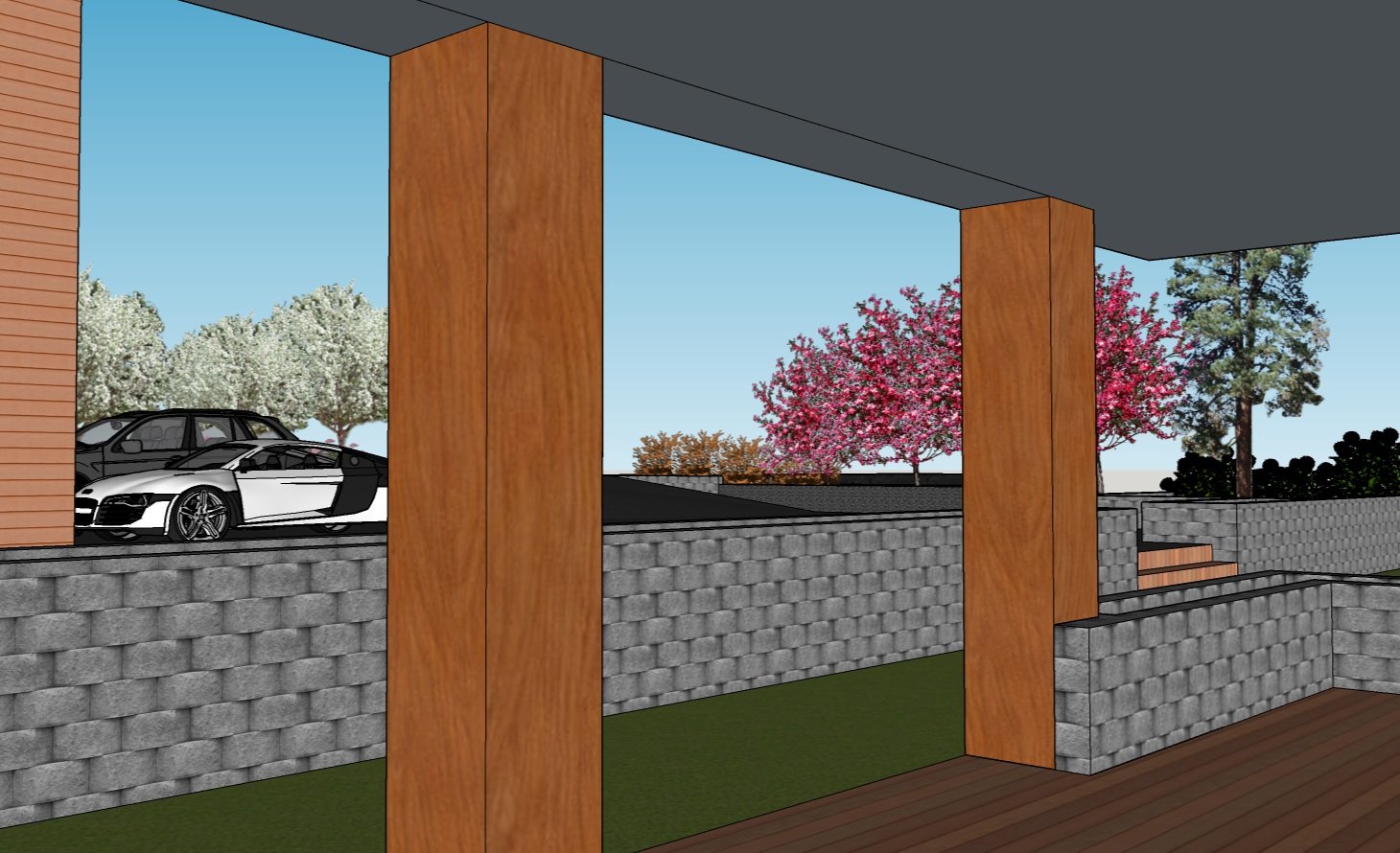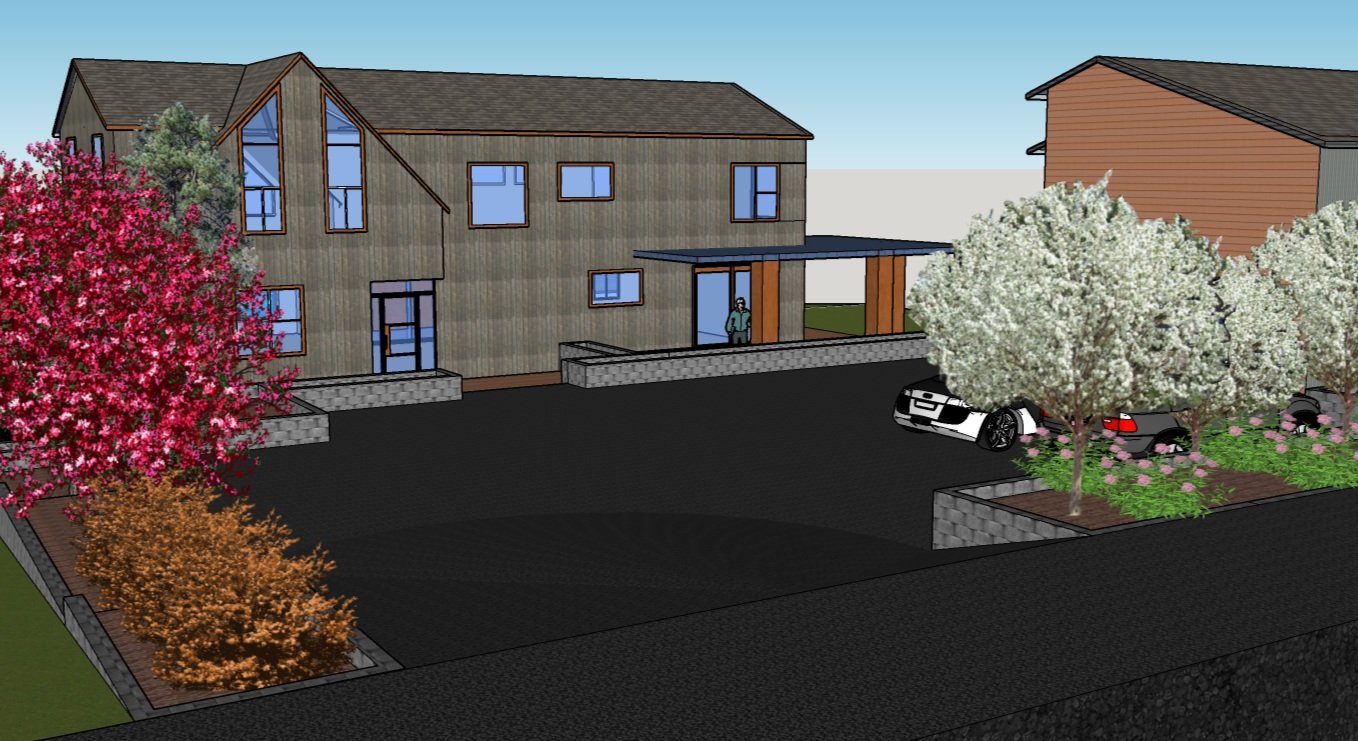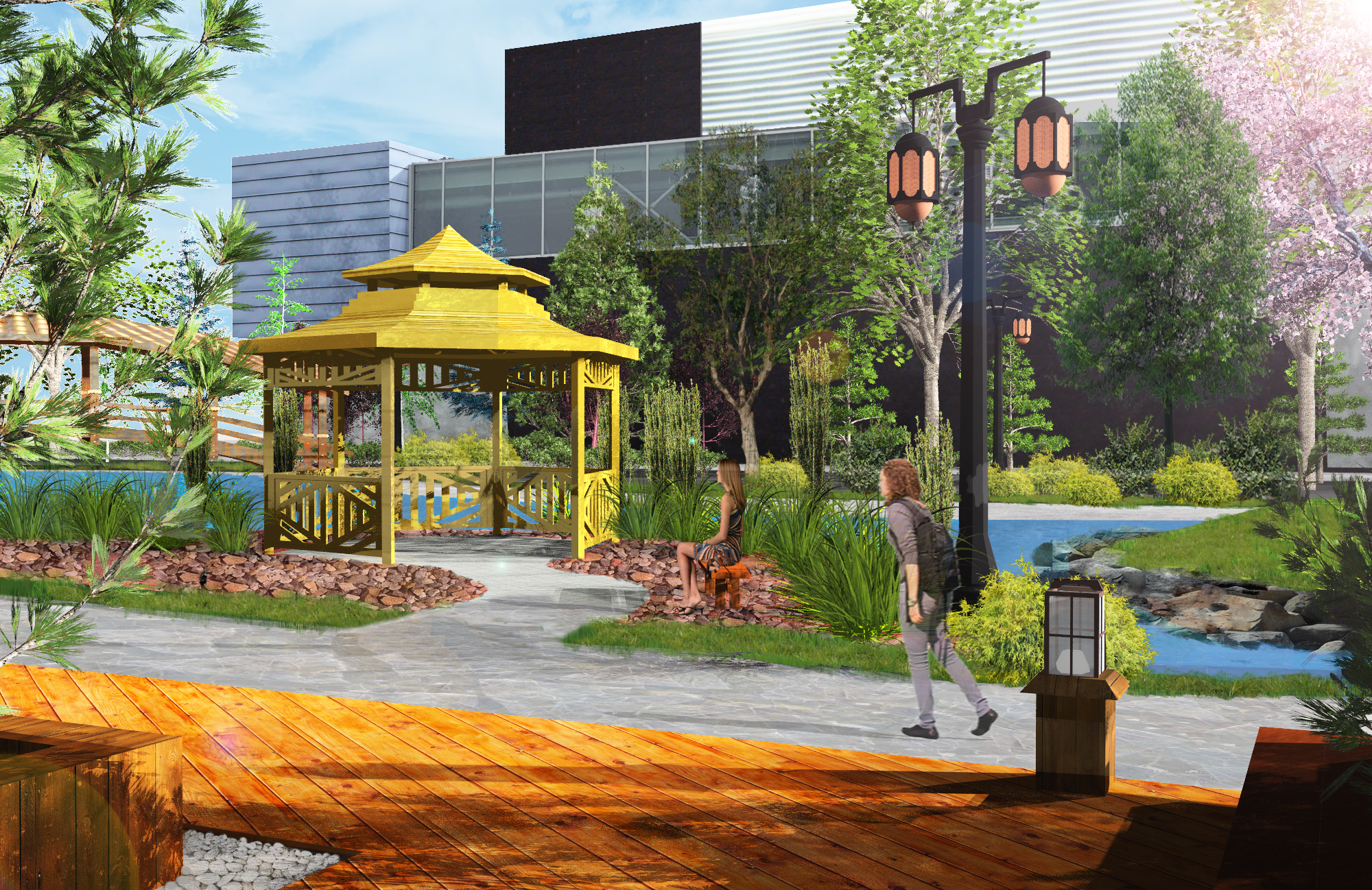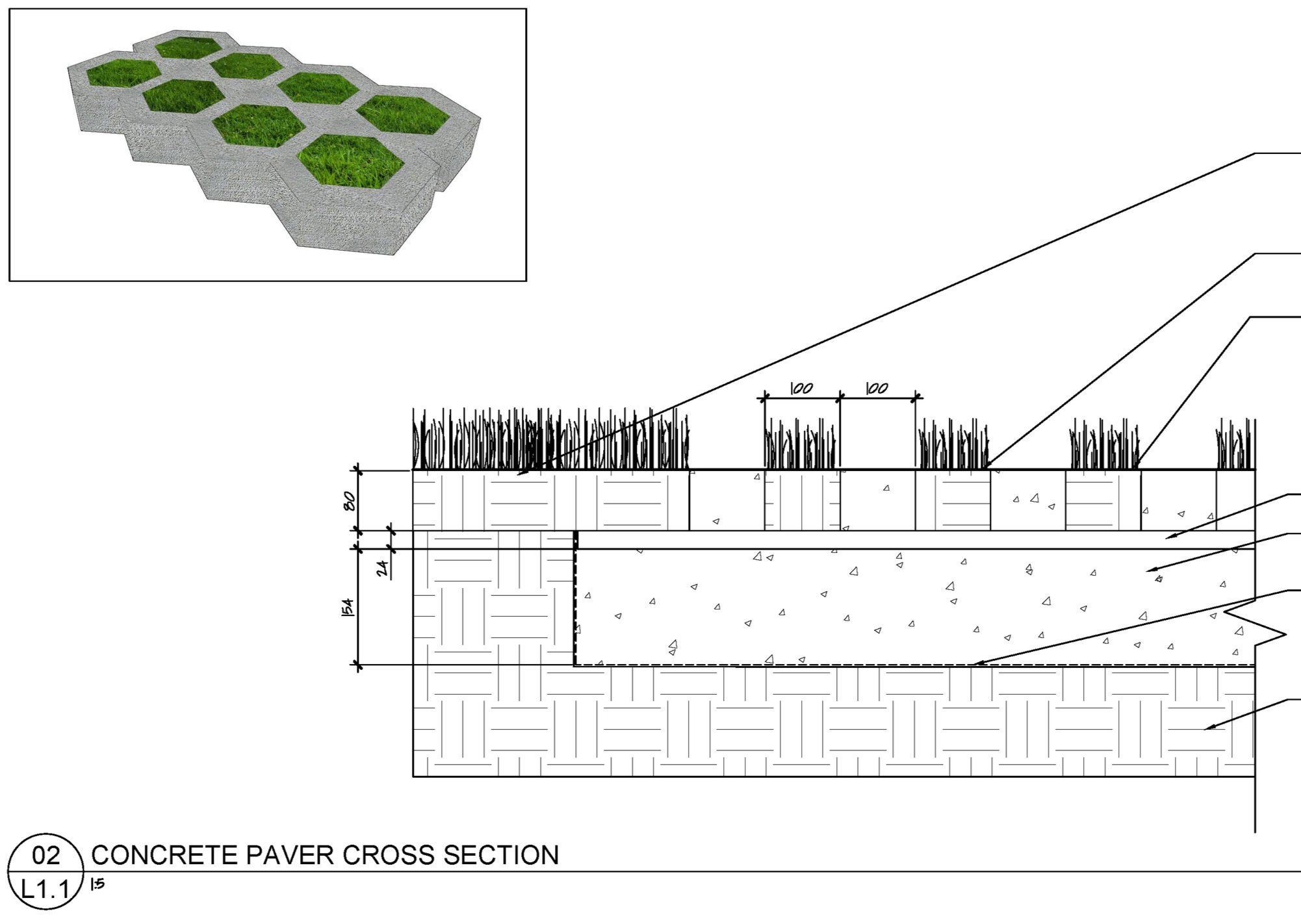
Check out a few of the projects we’ve worked on, and get a feel for the different ways we can bring designs to life.
From hand drawn concepts to CAD plans, construction drawings & 3D renderings.
Design Portfolio
Spring Garden Terrace,
Resident’s Common Area - Halifax, NS
In a multi-unit dwelling, outdoor common spaces offer the design challenge of serving both the residents in their individual needs - such as privacy, comfort, play, relaxation - and the needs of the building as a whole - such as sightlines, maintenance, safety, security.
The design for Spring Garden Terrace (owned & operated by Killam REIT) melded these priorities, while also respecting the building’s midcentury roots. We used a variety of textures, shapes, scales and heights to create pockets of solace alongside gathering spaces. The central seating area is delineated by a semi-circle of vertical posts, matched with a semi-circle of tall grasses providing a sense of privacy, without creating a wind tunnel. Paths don’t just join zones; viewed from the balconies above, they trace a geometric design of winding arcs between three main circles, while the varying heights in the privacy screen around the central circle create shadow-play akin to a giant sundial.
A clover mix keeps the lawn spaces a lush green, while reducing mowing frequency; and border strips of native ferns provide separation from ground floor windows.
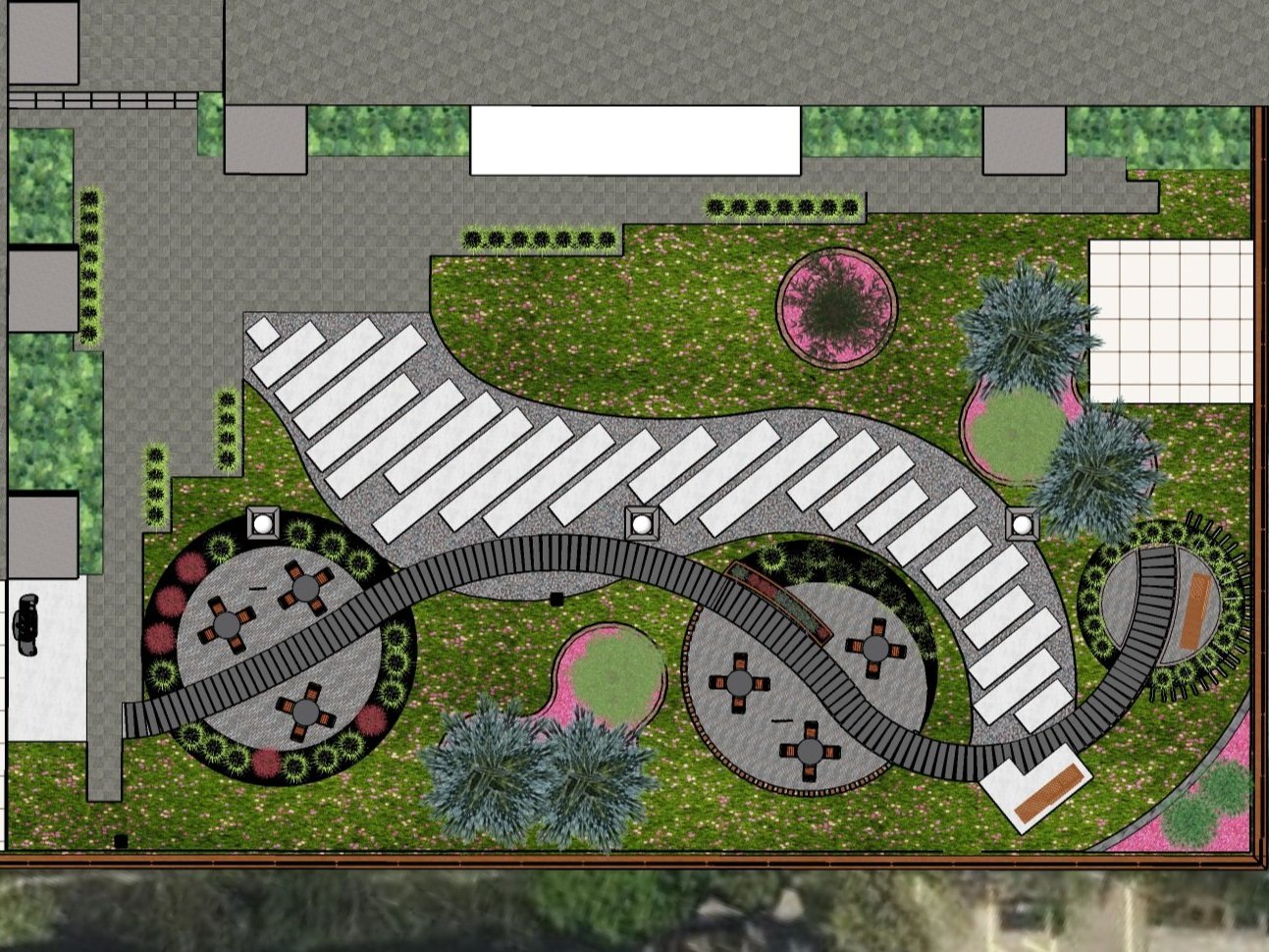



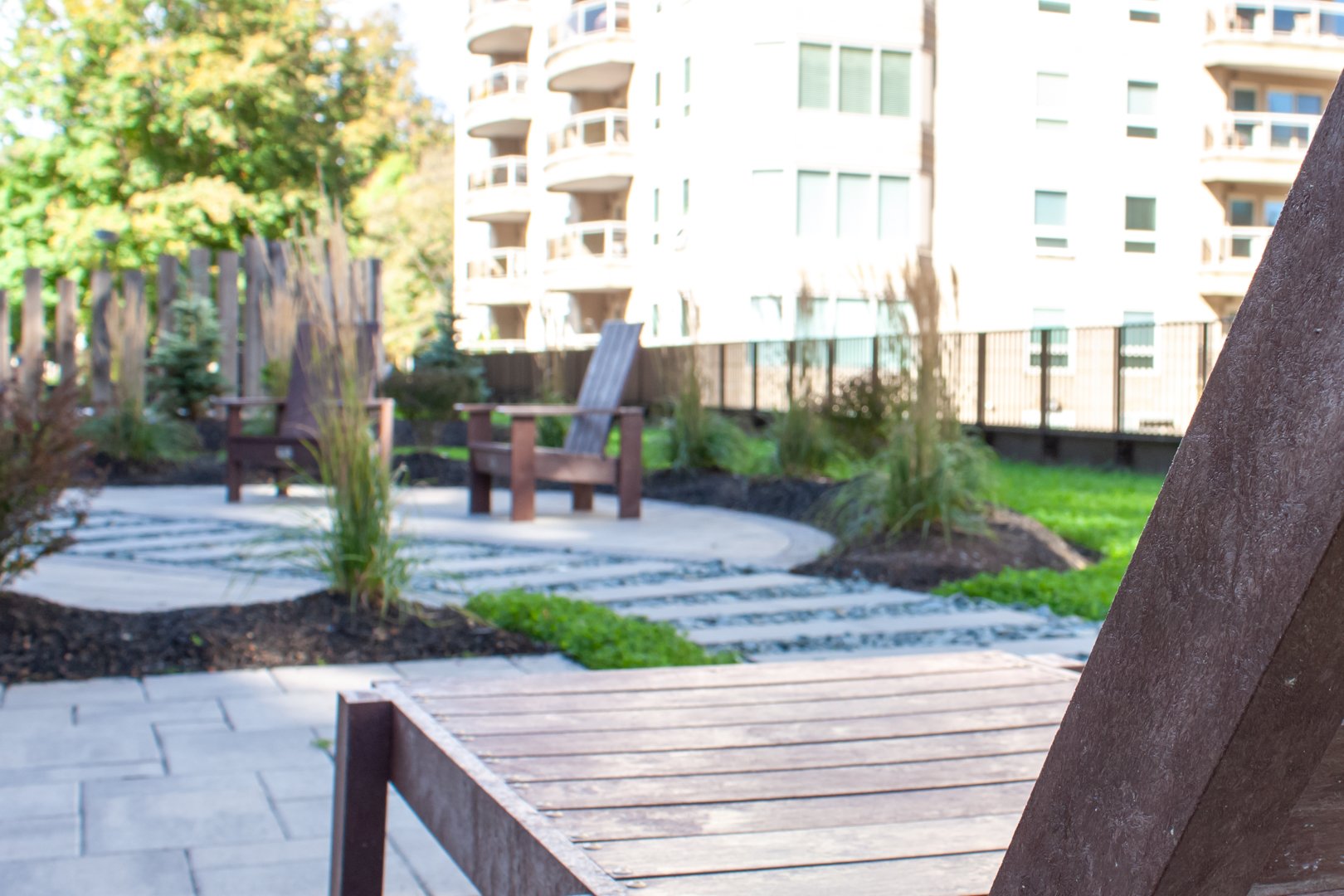











We use 3D rendering to bring your design to life:
3D computer renderings allow you to take a virtual walk through a design, and can be manipulated to look at the aspects that are most important to you.
In this residential yard, evening usage was a priority. Translating this design from paper to a 3D rendering helped visualize the impact of the lighting layout on this backyard oasis.
Overlaying a digital rendering on an existing photograph instantly transports this planting plan to summer, while maintaining our sense of familiarity with a space. In this example, minimal other adjustments were made to the original photograph (fallen leaves on the lawn, vehicles).

Before (autumn)
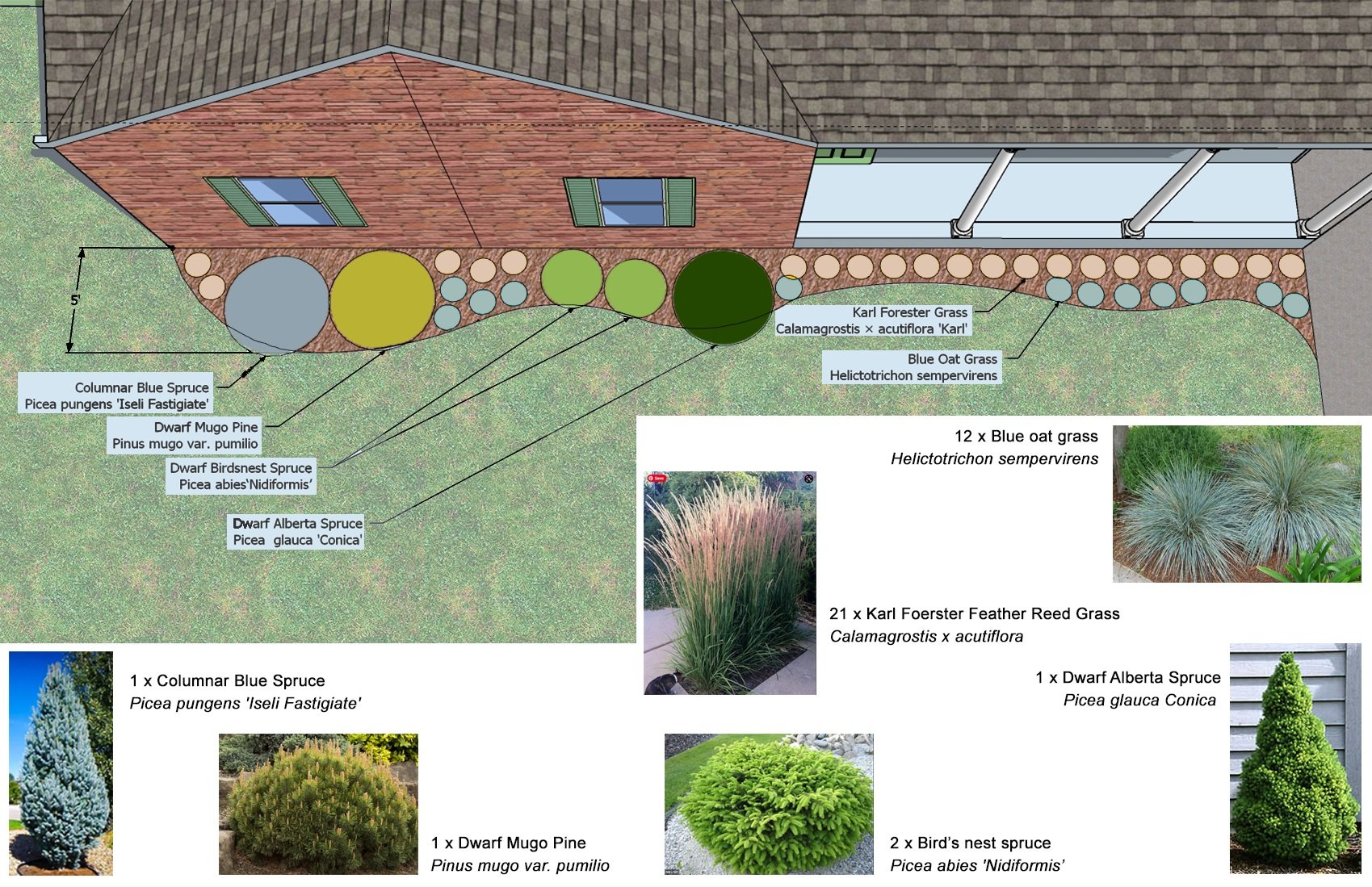
Planting Plan

Rendering of Planting Plan (with summer foliage)
Here a computer rendering was used to consider the impact of a building facade refresh, and shade path of a new pergola installation.
Existing
Concept
Get a sense of our design style,
and options for design deliverables
by browsing a few projects we’ve worked on:

